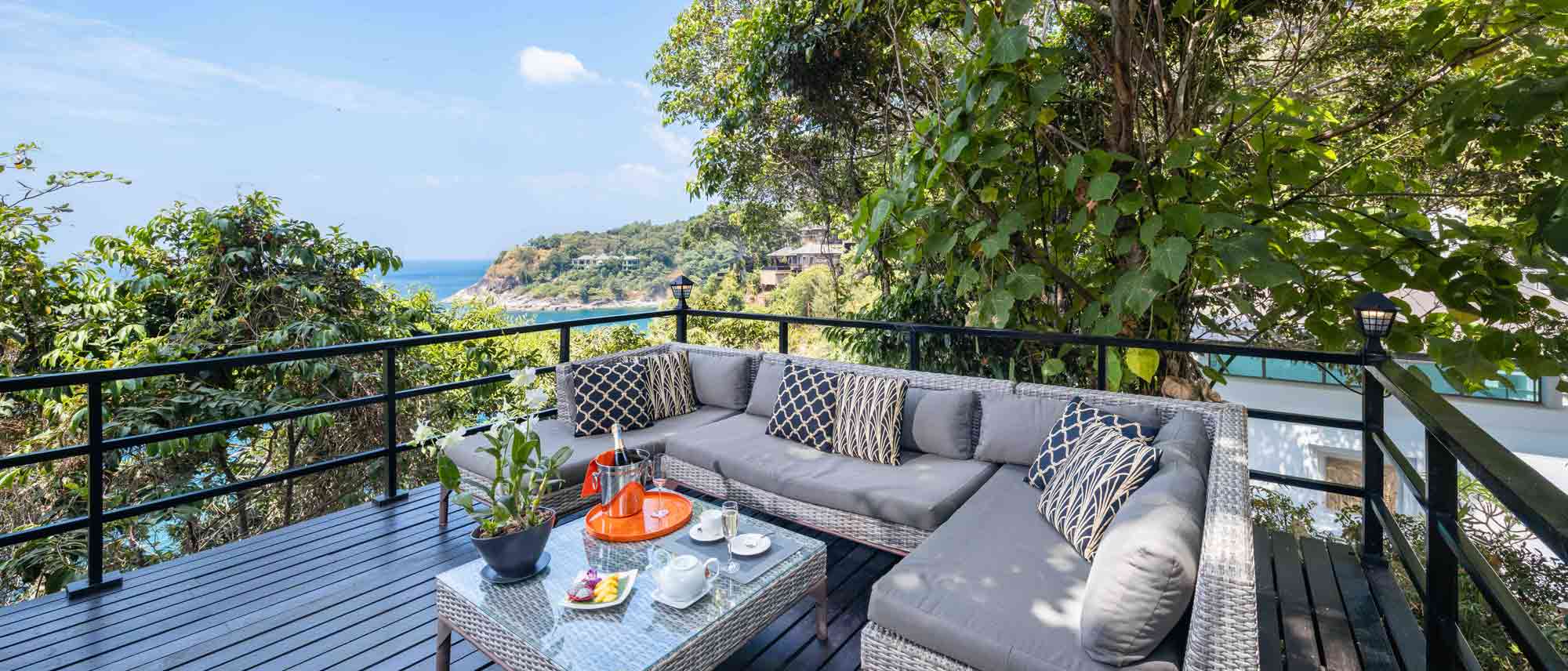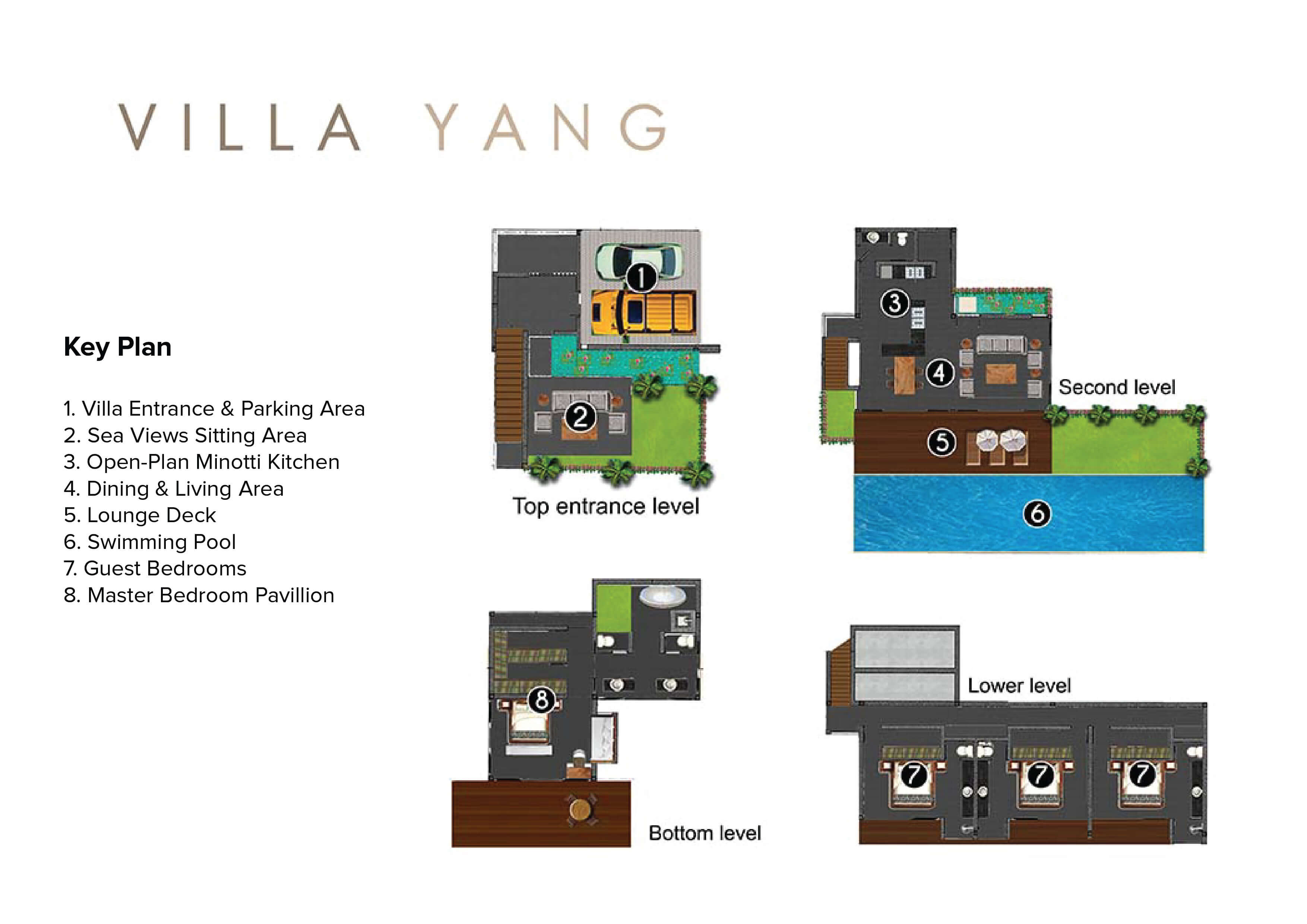Villa layout
Villa Yang’s top-floor entrance area gives the first hint of the grandeur you can expect at this luxury retreat, with a sitting area and a sofa-strewn sala inviting you to take a brief rest on arrival. Stairs lead down to the main pavilion where a large open-plan space houses the living and dining areas and guest kitchen, with sliding glass doors that open to the furnished pool terrace. A frosted glass staircase leads down to the pavilion’s lower floor, where the three guest bedrooms line a long corridor. Take the covered staircase further down the hill towards the private Villa Yang-Noi to the tropical garden fronted by pure nature and the rocky waterfront.
Living areas
Indoor living
At the heart of Villa Yang is an open-plan living, kitchen and dining pavilion, which is so well integrated with its beautiful surrounds that describing it as an indoor space seems questionable. Almost completely enclosed by glass, fronted by the wide pool terrace, and with a reflecting pool tucked away behind, the room reflects its tropical setting while art and architectural details lend a sense of grandeur.
In the living area, set under a dramatically pitched dark-wood ceiling and stately black and white chandeliers, grey leather sofas and a TV entertainment system are eclectically accented with abstract paintings, Buddha statues and other art pieces. In the dining space, an oversized black chandelier hangs above a smooth granite dining table with eight leather chairs. A modern stainless-steel kitchen is set just behind.
Just inside the entrance on the top floor is a sitting area with modern leather sofas that could serve as a reception lounge or simply a place to steal away with a book for some quiet time.
Outdoor living
Villa Yang offers an impeccable outdoor space to relax and entertain, with the 15-metre marble pool and terrace serving as the main gathering area. The dark-wood decking around the pool is lined with sunbeds and a loveseat, while tucked away on the terrace is a larger sofa set that offers a comfy spot for an alfresco breakfast or sunset cocktails. The beachfront view opens everyday to a new stunning sunset experience and a jungle feel with the tropical garden and the rocky cliff in the front down to the sea. A true Feng Shui location amidst the untouched nature, where Yin and Yang are in balance.
BedRooms
Master Bedroom Pavillion
Villa Yang offers you 2 master bedrooms, which will each provide you with a completely different feeling, but still keep your privacy with a separate entrance from the other 3 guest bedroom suites and the living room area. The first master bedroom is called the “Master Bedroom Pavillon.” This spacious 100 square metre pavilion on the ground floor faces the ocean. A large sliding door allows you to easily access the outside terrace. The bed is king size, and there is also a black-color leather day bed for your afternoon reading or relaxing pleasure . There is a walk-in closet, located across, with full bathroom features such as a rain shower and a large stone made bathtub. It also includes his and hers sinks overlooking the green garden by means of a floor to ceiling glass wall. A brand new 50” smart LED TV is hung on the wall to help you enjoy watching international channels on a premium cable TV package.
Master Bedroom
The second master bedroom is the brand new master bedroom, which has been recently added in February 2020. This bedroom features 45 square metre of luxurious space with black-color marble floor tiles. The room has a sliding door to access the small terrace, and faces the pool with spectacular sea views. It has a modern blue design chair to complement the rest of the blue-color decoration tone. The bathroom features a shower and his and hers sinks, with large closet space. The room has a 42” smart LED TV withan apple TV box and satellite channels, and a code-protected computer safety box. For guests who are looking for easy access to outdoor and indoor living area of the villa including the swimming pool, this room is the perfect answer.
Guest bedroom suites
Each of these sea-view bedrooms are of similar size and design, with a distinctive colour theme of red, orange or green. The rooms are furnished with chic four-poster beds and bright moulded chairs and tables. The slightly larger master bedroom with red colours is furnished with a king-sized bed and the orange and green colored bedrooms have a queen-sized bed. Walls of glass slide open to the balconies and brighten the rooms with natural light. Each has an ensuite bathroom with iridescent pebbled showers. Each of these bedrooms is a perfect place to pamper yourself with a good night sleep to enjoy your daytime at Villa Yang even more.








